calsfoundation@cals.org
Presbyterian Village
Presbyterian Village is a residential care facility located in Little Rock (Pulaski County). At the time of its opening in 1965, it represented a new approach to healthcare for senior citizens in the area. Rather than focusing on one aspect of senior care, such as independent living or nursing home care, Presbyterian Village was designed to provide progressive care that could evolve with a resident’s changing healthcare needs. As a result, Presbyterian Village provided independent apartment living, assisted living, and nursing home care all in one facility, remaining the only healthcare facility of its type in the area until the mid-1970s. It was listed on the National Register of Historic Places on September 8, 2020.
Presbyterian Village was the brainchild of architect Sam Clippard, a native of Little Rock and member of the firm of Trapp, Clippard, and Phelps until 1963, when he retired. In addition to architecture, Clippard was interested in the issue of housing for the elderly. In 1961 and 1962, Clippard was a member of the American Institute of Architects’ Housing for the Elderly Committee, and his retirement from his firm was to pursue work related to elder housing. After persuading his fellow Presbyterians of the importance of this matter, he donated a 5.5-acre tract in western Little Rock to serve as the site of the proposed building. He supervised its construction, which began in 1964, and was the first administrator of Presbyterian Village, serving from 1965 to 1977. The complex was dedicated on September 19, 1965. The popularity of the village led to its expansion. The final part of Presbyterian Village to be constructed was the multi-story healthcare wing located at the south end of the campus adjacent to Rodney Parham Road. Begun in 1971, the wing was dedicated in February 1972.
Presbyterian Village remained the only multi-level care facility in central Arkansas until Good Shepherd opened in Little Rock in 1975 and Trinity Village opened in Pine Bluff (Jefferson County) in 1977. Presbyterian Village remains an important facility in Little Rock’s twenty-first-century healthcare network, and one that remains extremely popular with its residents.
Presbyterian Village is divided into sections, based on the level of care that the residents need. The south end of the complex includes the healthcare/rehabilitation and residential care sections of the facility, while the middle of the complex is the lodge area. The three-story healthcare and rehabilitation section of the facility was the last part of Presbyterian Village to be constructed and is the only section that is not one story tall. The northern section of Presbyterian Village consists of the cottages, which are separate buildings each with four independent-living apartments.
The walls of Presbyterian Village are mainly faced in orange-colored brick, and the roofs are either shallow gable roofs or, in the case of the healthcare/rehabilitation wing, shallow and hipped. The arrangement of the lodge and cottages also creates several outdoor courtyards for use by the Village’s residents. Parking for the facility is located mainly around the periphery of the complex.
The interior layout of Presbyterian Village has remained the same since it was built, although it has been cosmetically updated. On the east side of the lodge near the main entrance is the main hallway that leads to the dining room and lounge; the hallway has offices on either side. The dining room and lounge, which is a combined space, features vaulted ceilings and a fireplace on the north wall. The chapel also features vaulted ceilings with exposed beams. The interior of the rest of the lodge is arranged with central hallways with resident rooms on either side or window-lined hallways with resident rooms on one side and views of the courtyards on the other side. The residential care section and the healthcare/rehabilitation section of Presbyterian Village also feature central hallways with resident rooms on either side. The separate cottages feature different floorplans, depending on whether the unit is one or two bedrooms, and the units also feature full kitchens.
The two most significant changes to Presbyterian Village over the years have been on the east side of the facility. First, the porte cochere at the main entrance was replaced with a new one, although the new porte cochere approximates the design of the initial entrance. Second, a chapel was constructed to the north of the main entrance in 2018.
For additional information:
Campbell, Don. “Presbyterian Village—How It Came to Be.” On file at Presbyterian Village, Little Rock, Arkansas.
“Presbyterian Village.” National Register of Historic Places registration form. On file at Arkansas Historic Preservation Program, Little Rock, Arkansas. Online at http://www.arkansaspreservation.com/National-Register-Listings/PDF/PU11232.nr.pdf (accessed January 13, 2021).
Witsell, Charles, and Gordon Wittenberg, with Marylyn Jackson Parins. Architects of Little Rock, 1833–1950. Fayetteville: University of Arkansas Press, 2014.
Ralph S. Wilcox
Arkansas Historic Preservation Program
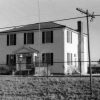 Architectural Styles
Architectural Styles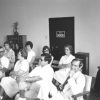 Divergent Prosperity and the Arc of Reform, 1968–2022
Divergent Prosperity and the Arc of Reform, 1968–2022 Health and Medicine
Health and Medicine Historic Preservation
Historic Preservation Presbyterians
Presbyterians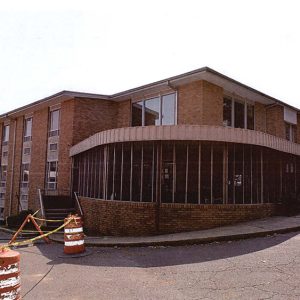 Presbyterian Village
Presbyterian Village 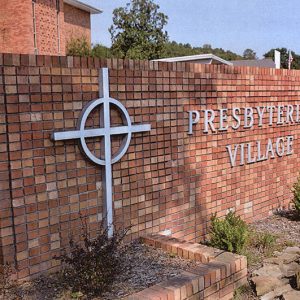 Presbyterian Village Entrance
Presbyterian Village Entrance 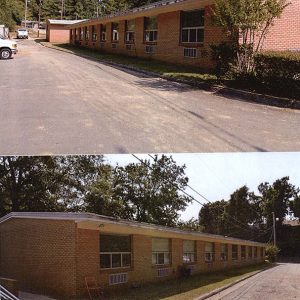 Presbyterian Village Housing
Presbyterian Village Housing 




Comments
No comments on this entry yet.