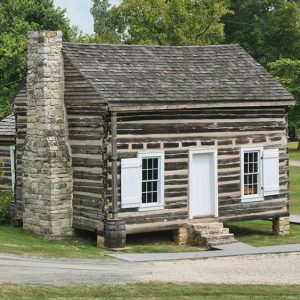calsfoundation@cals.org
Ficklin-Imboden Log House
The Ficklin-Imboden Log House, located in Powhatan (Lawrence Country), is considered the earliest house representing residential construction and architecture still standing in the twenty-first century in Powhatan.
John A. Lindsay divided land in Powhatan into lots when the town was platted in 1849. The year before, Andrew Imboden married Lusinda E. Ficklin, niece of John Ficklin, who is credited with founding Powhatan. The newlyweds bought the lot where the log home would soon stand. The house is believed to have been constructed sometime between 1850 and 1853.
The Ficklin-Imboden Log House location influenced the development of Powhatan. As imports and shipping on the Black River increased, jobs associated with lumber, trade, gristmills, farming, pearling, and fishing also emerged and attracted residents. The town likely developed around the log home. Being located on Main Street, it provided access to business brought in by steamboats.
The layout of the single-pen, one-and-a-half-story home was standard for the time. A single-pen home typically has a one room with a gabled roof and an end chimney. Families used the one room for every activity performed, including schoolwork, housework, and washing. Above the room is a loft, used primarily for sleeping. The materials used for the foundation include limestone, and the walls and roof were primarily made of cypress logs that came from the Black River bottoms. Cypress timber is insect– and rot-resistant, which works well for construction. The log house’s design is of the Tidewater South and Midland architectural tradition.
The house was built during the antebellum period, but some contend that the detached kitchen, sometimes referred to as a summer kitchen, was built at a later date. The wear on the summer kitchen exterior cypress wood is seemingly less drastic than the wear on the log home. Having a separate kitchen away from the house was not uncommon, as it kept the heat accumulated from cooking out of the main house.
The house was occupied until the last quarter of the twentieth century and, over the years, had several material replacements. Perhaps as early as the 1920s, a porch was built as an addition to the home. In the 1990s, the house underwent preservation efforts that restored its historical and architectural integrity. The Ficklin-Imboden Log House became one of the exhibits in the Powhatan State Park and was listed on the National Register of Historic Places on October 16, 1989.
For additional information:
Anderson, Mary Ann, and Ken Story. “Ficklin–Imboden House.” National Register of Historic Places registration form, 1989. On file at Arkansas Historic Preservation Program, Little Rock, Arkansas. Online at http://www.arkansaspreservation.com/National-Register-Listings/PDF/LW0023.nr.pdf (accessed September 17, 2019).
———. Settlement of Lawrence County and Powhatan, 1803–1890. Little Rock: Arkansas Historic Preservation Program, n.d.
Jade Kitchel
Arkansas Historic Preservation Program
 Historic Preservation
Historic Preservation Louisiana Purchase through Early Statehood, 1803 through 1860
Louisiana Purchase through Early Statehood, 1803 through 1860 Ficklin-Imboden Log House
Ficklin-Imboden Log House 




Comments
No comments on this entry yet.