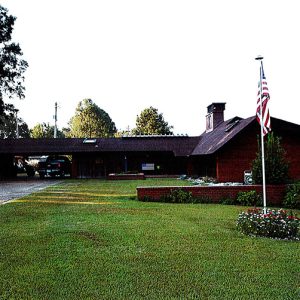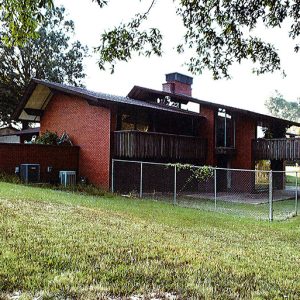calsfoundation@cals.org
Ellis and Charlotte Williamson House
The Ellis and Charlotte Williamson House is located on the south side of the westernmost end of West Cloverdale Drive in Brinkley (Monroe County). Designed by architect Frank L. Doughty, the house was constructed in 1966–67. The house’s architecture reflects a local, mid-century interpretation of Frank Lloyd Wright’s “organic architecture.” It was added to the National Register of Historic Places on February 3, 2020.
The Ellis and Charlotte Williamson House is a single-story residence with a walkout basement on the west side. It is arranged in a cruciform plan, which radiates out from a central brick chimney. The house is constructed on a continuous concrete slab foundation. The exterior walls are covered in either red brick or wood board-and-batten siding, with large sections of glazing, primarily on the west side. The north and east elevations make up the public façades of the house. The house’s intersecting gabled roof is covered in composite shingles and features deep eaves with detailed beveled fascia boards featuring stylized dentils and decorative projecting beams on the gable ends. The house also has an impressive skylight that runs along the ridge of the east wing and a monolithic brick chimney with decorative cap at the intersection of the gable ridges. There are three additional, but much smaller, skylights on the roof. Two are on the eastern slope of the north-south running gable, and the third is just east of the large east-wing skylight, on the north slope of the gable.
The central section of the house’s interior contains the public and utility spaces, with the laundry/utility room at the eastern end, followed by the kitchen, the dining room, and the living room. The brick chimney and fireplace divide the dining room from the living room, while a bar with wood panels separates the dining room from the kitchen. The western end of the dining room features a decorative wood chandelier. The central public spaces are primarily accessed via twin trapezoidal solid-core doors on the east façade of the northern and southern wings of the house. The unusual shape of these doors is echoed in the decorative, full glass doors that lead to the two side balconies on the west façade. The bedroom areas are located in the northern and southern wings of the house. Each bedroom has its own bathroom and dressing area. Two bedrooms are on the main level, while an additional bedroom is located on the lower level.
Ellis and Charlotte Williamson moved into the house in 1967 and lived there for the remainder of their lives. Ellis P. Williamson died on Christmas Day in 1993. Charlotte continued to live in the house until her death on January 27, 2010. The house was then purchased by William Cook, who never occupied the house. The house fell into disrepair before he sold it to Robert and Tammy Jones in March 2012.
The Ellis and Charlotte Williamson House stands out due to the unique architectural forms employed by Doughty in the design. Doughty subscribed to Frank Lloyd Wright’s philosophy of “organic architecture” and used its base principles for his design. The exterior of the Williamson House has remained in roughly the same form over the life of the property. Aside from minor repairs made to the siding in various places, the only significant alteration to the exterior of the house was the installation of the metal garage-style door on the south end of the west elevation.
For additional information:
Toms, J. Mason. “Ellis and Charlotte Williamson House, Brinkley, Monroe County, Arkansas.” National Register of Historic Places Registration Form. On file at Arkansas Historic Preservation Program, Little Rock, Arkansas. Online at https://www.arkansaspreservation.com/National-Register-Listings/PDF/MO0191.nr.pdf (accessed August 11, 2020).
J. Mason Toms
Arkansas Historic Preservation Program
 Historic Preservation
Historic Preservation World War II through the Faubus Era, 1941 through 1967
World War II through the Faubus Era, 1941 through 1967 Williamson House
Williamson House  Williamson House Rear View
Williamson House Rear View 




Comments
No comments on this entry yet.